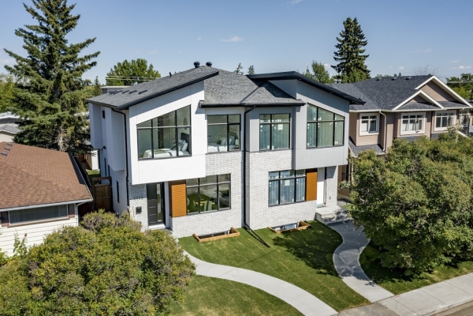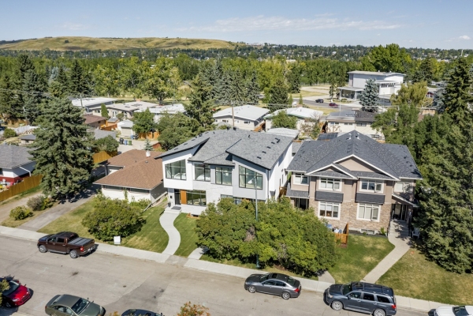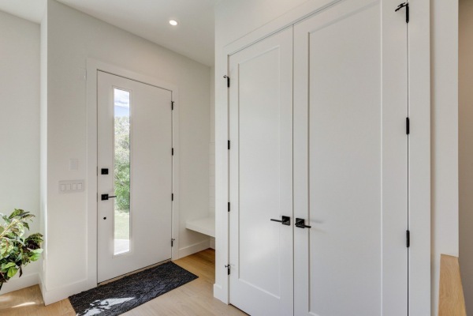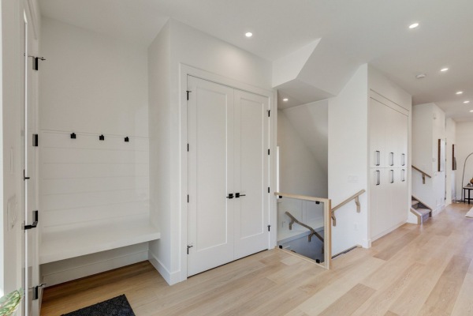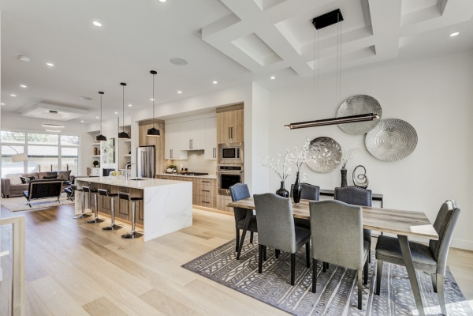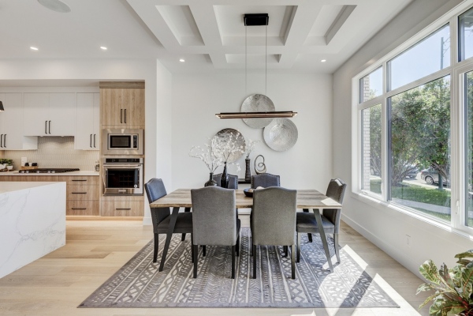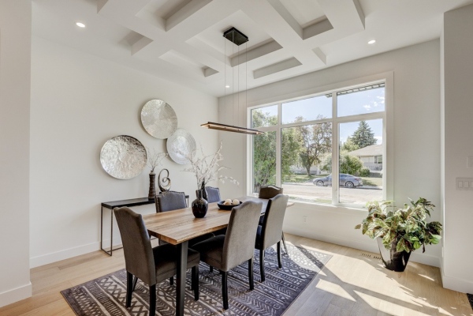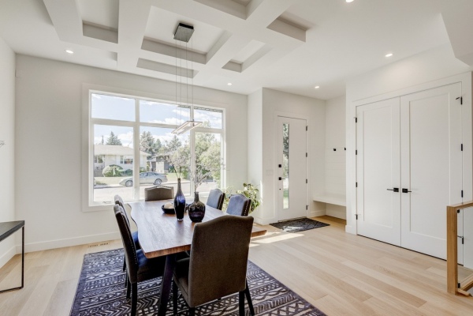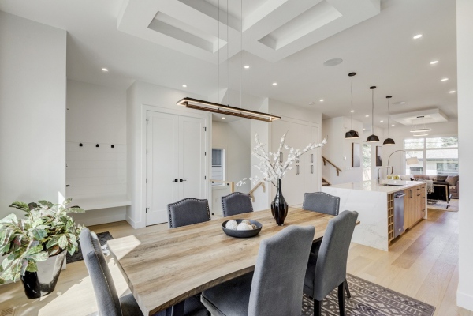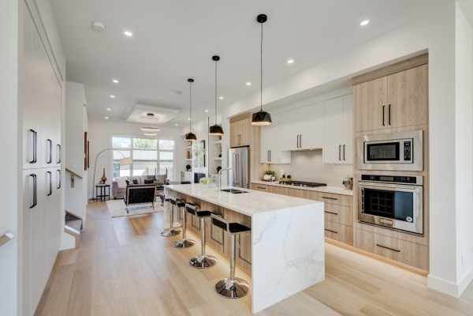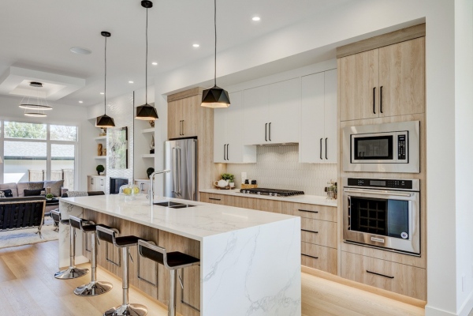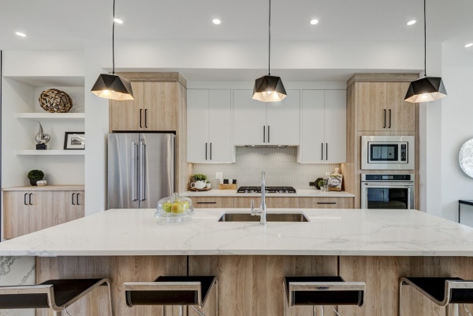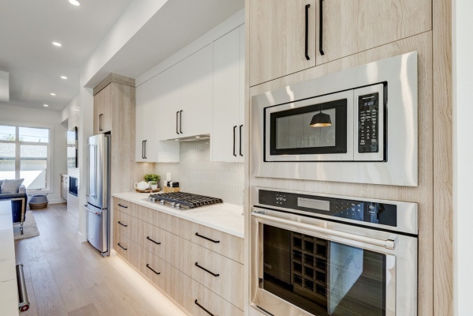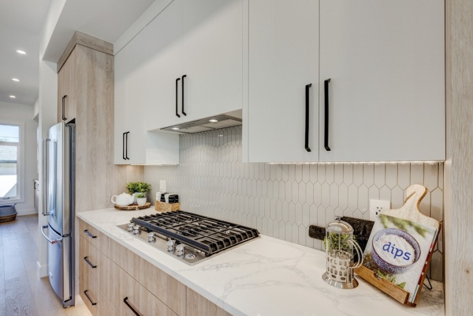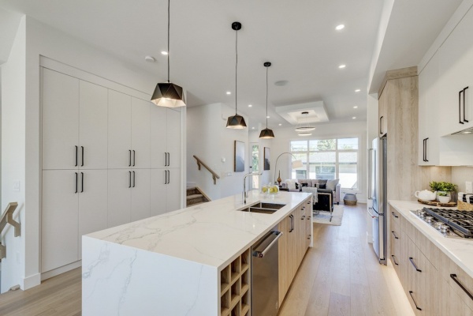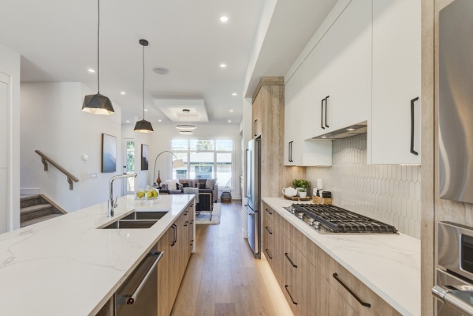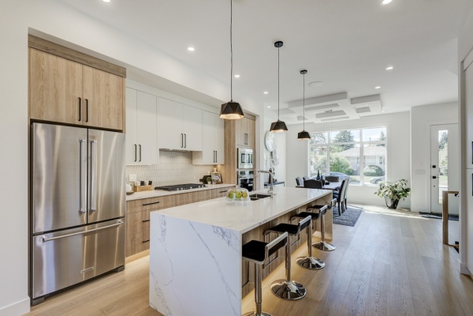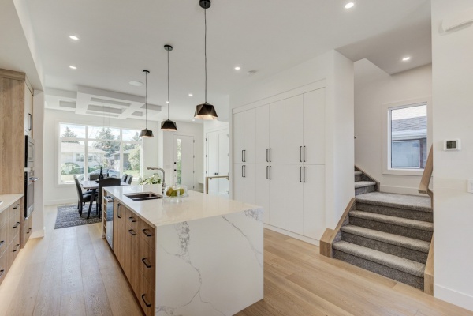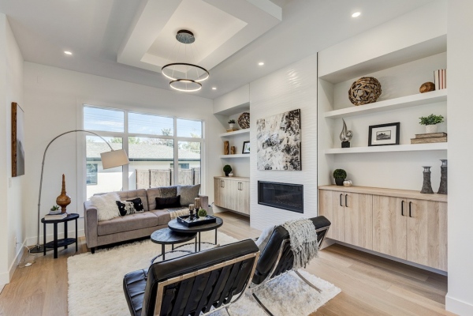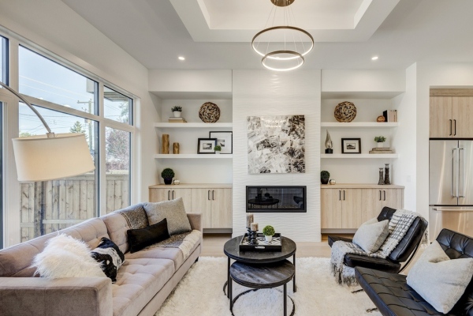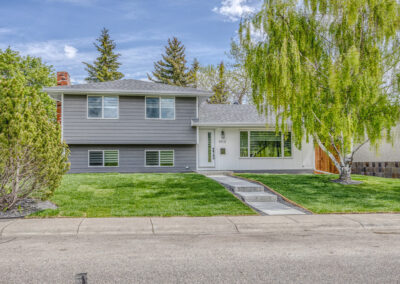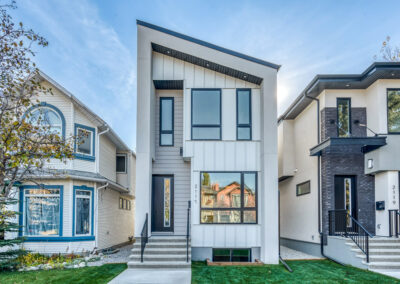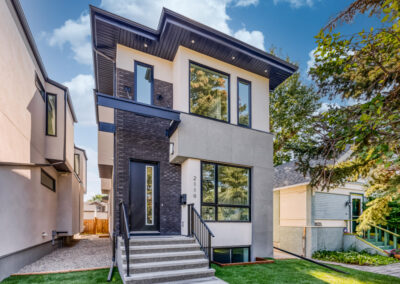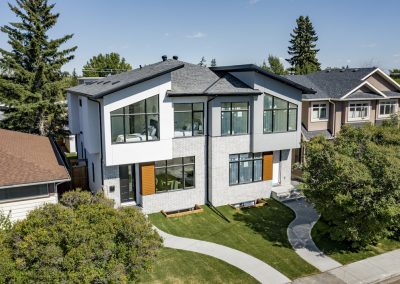Banff Trail
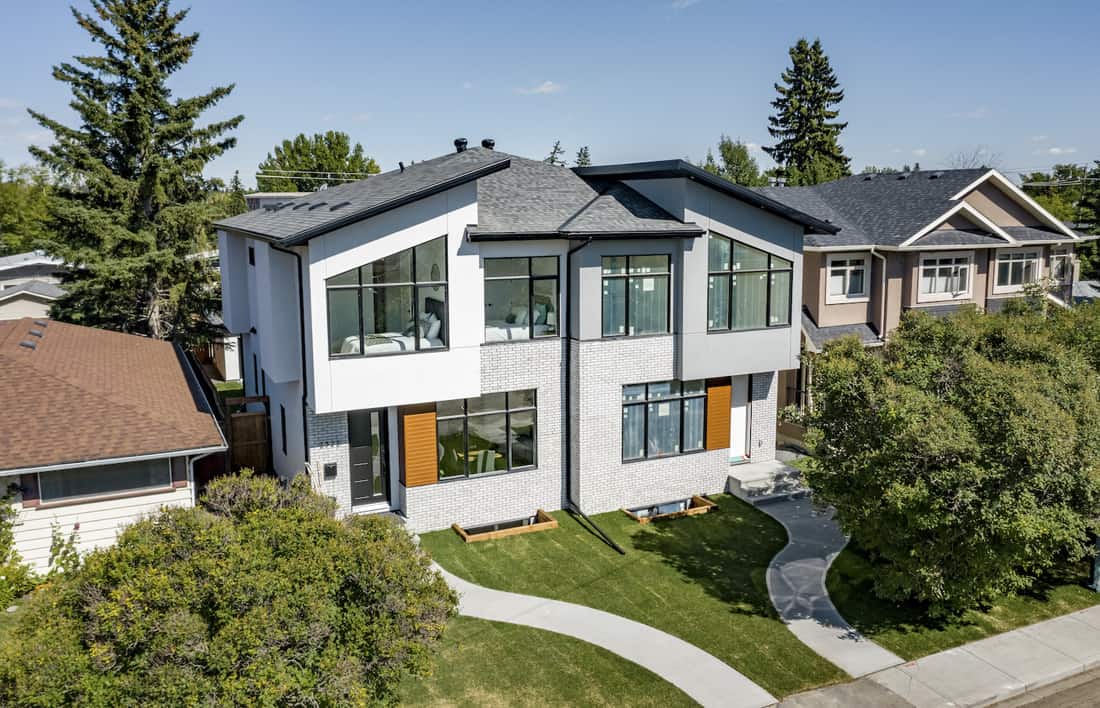
Banff Trail
Beautiful finishes throughout the home, open concept main floor features 10 ft ceiling, wide plank white oak hardwood floor, coffered ceiling, custom cabinetry, quartz countertop with waterfall island, linear fireplace, and a huge kitchen pantry!
Upper floor features a spacious master bedroom with 10 ft ceiling + spa-like en-suite with bench, body sprays, in-floor heat, wall mounted faucets, dazzling free standing tub and a custom walk-in-closet. Plus 2 additional bedrooms (one with 13 ft high ceiling), full bathroom with double vanity and a laundry room. Fully finished basement boasts a huge recreation room with a media center, wet bar, large bedroom (with walk-in-closet) and a 4pc bathroom.
Quality craftsmanship and painted ceilings throughout, 8 ft doors on main and upper floors, glass railing inserts, oversized LUX Windows, exquisite tile work, stylish lighting fixtures, brick exterior accent, tankless hot water.
Custom Home by General Homes
1,803 sq. ft.
2-storey
