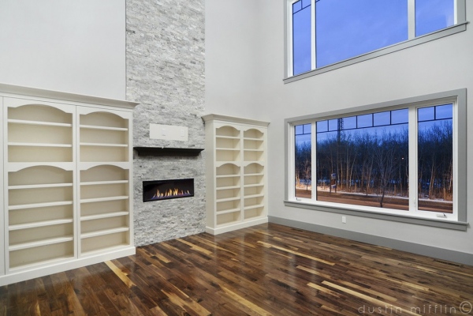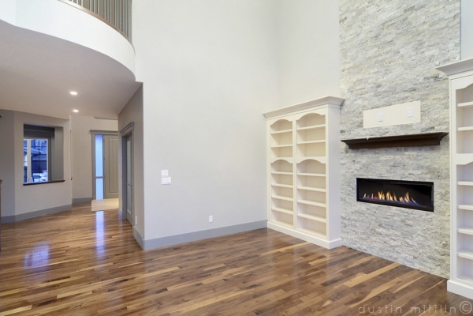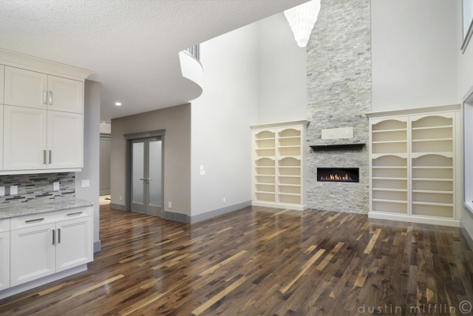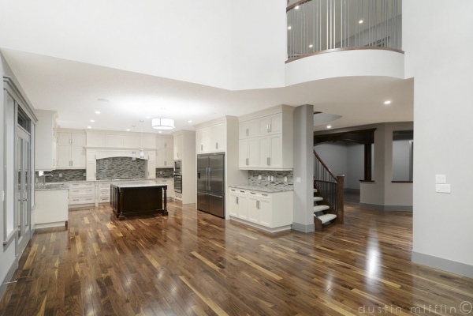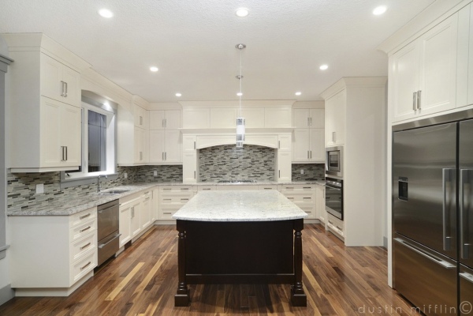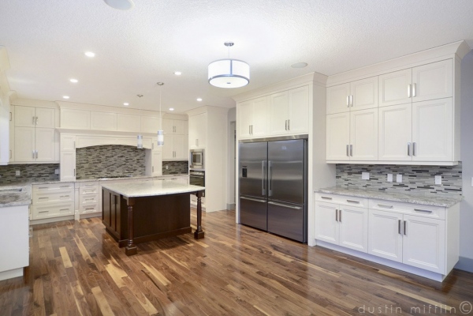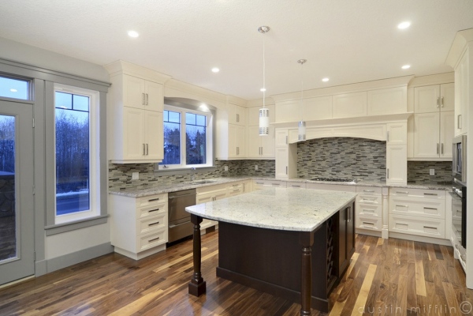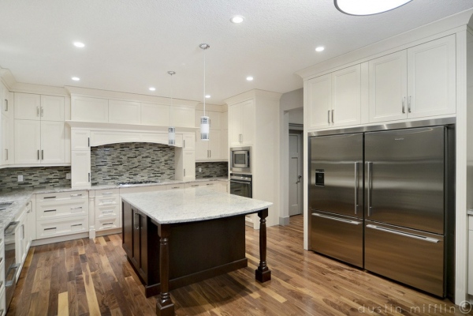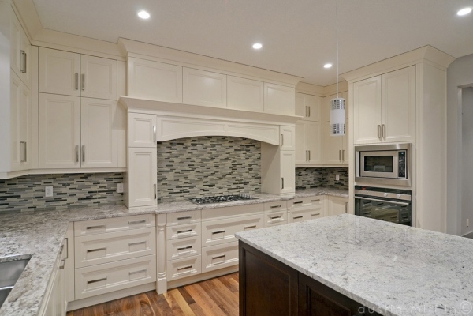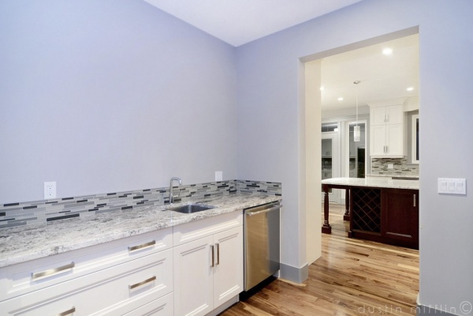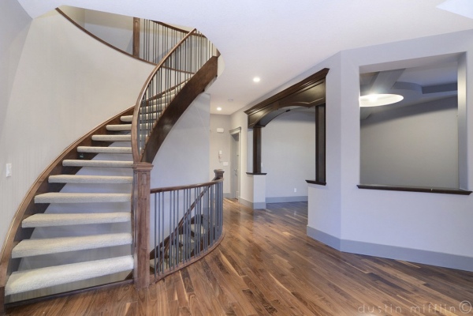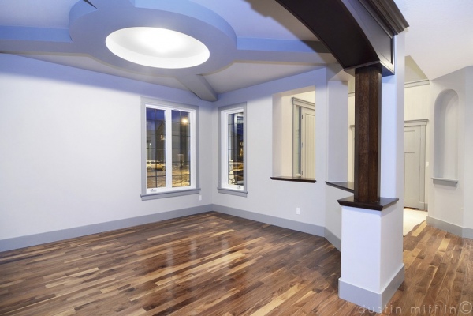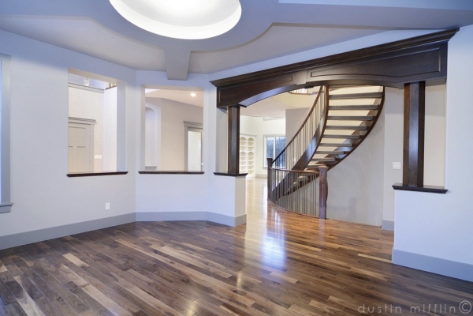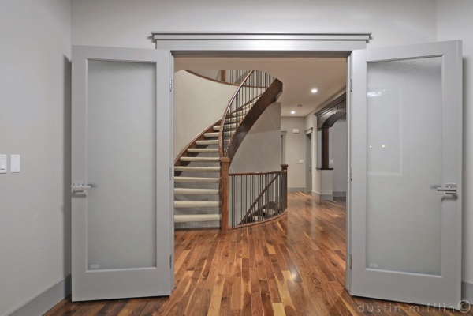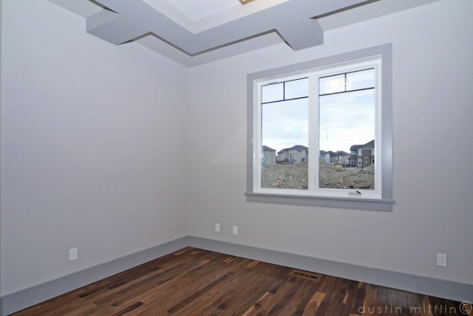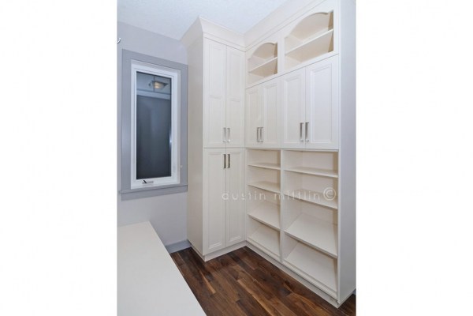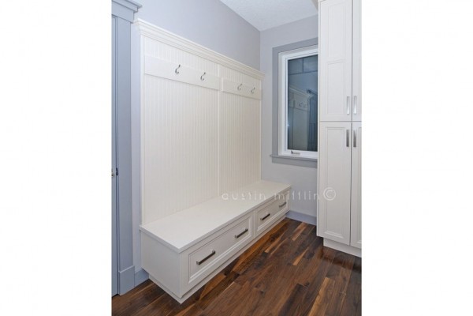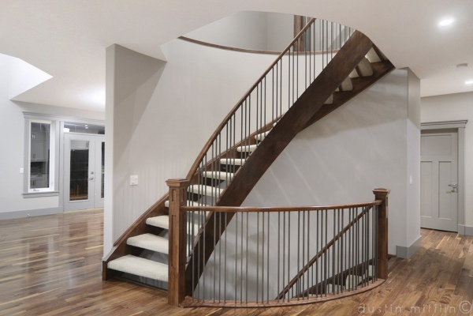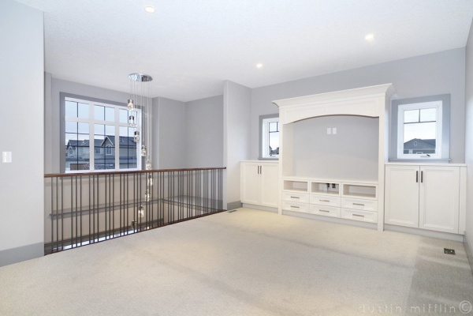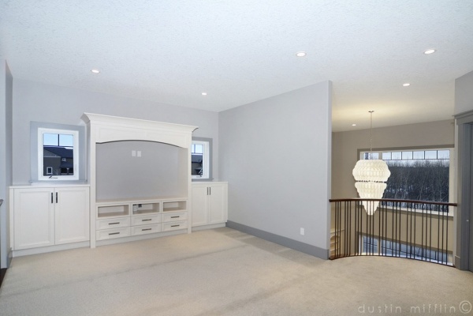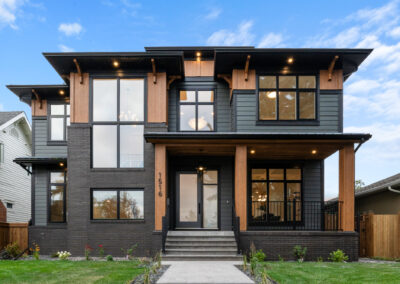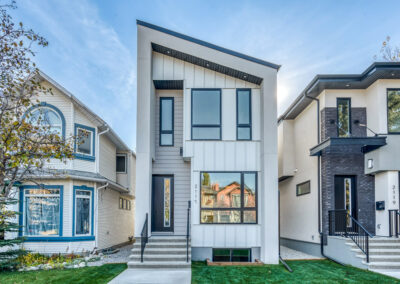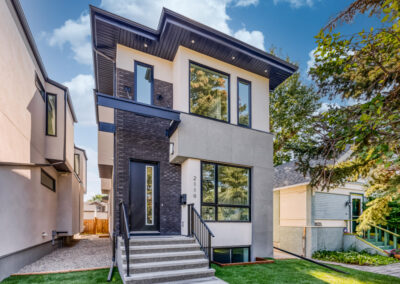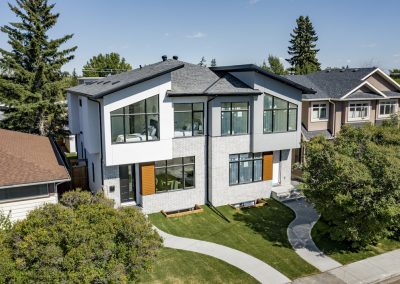Aspen Summit Heath
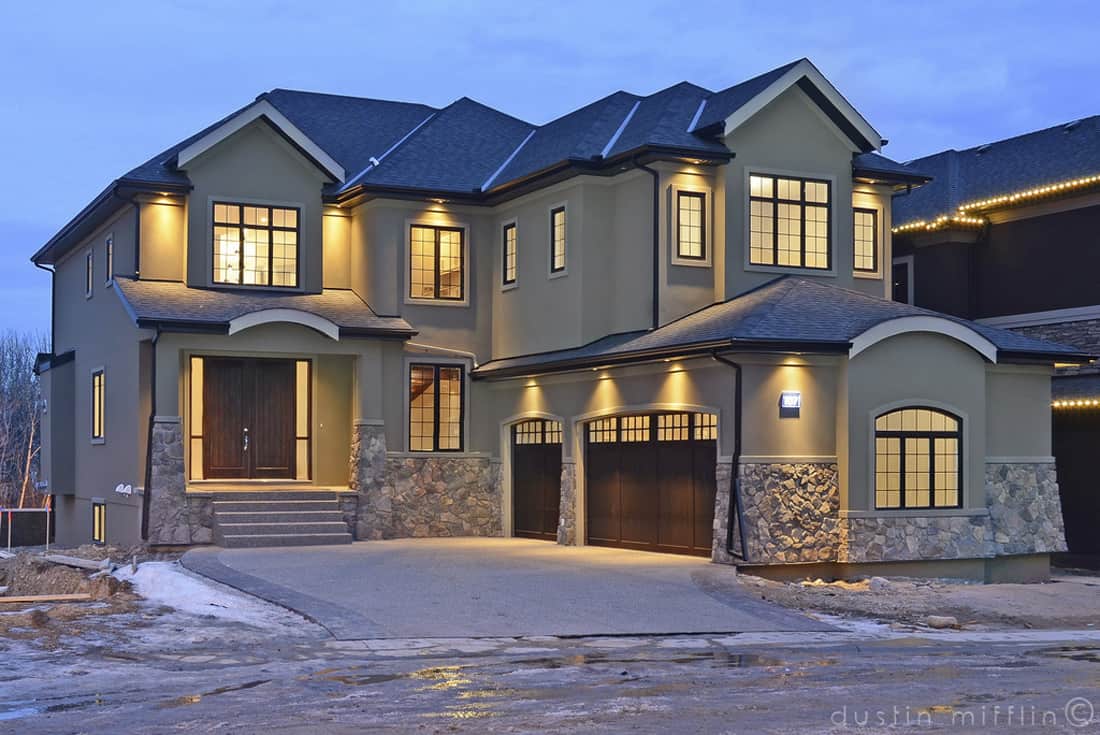
Aspen Woods
This home offers a total of 4 bedrooms, 3.5 bathrooms and over 4,300 sq. ft of development!
The main floor has gleaming hardwood floors throughout, huge kitchen with butler pantry, high end stainless steel appliance package, granite counter tops, open to above ceiling, large mud room from the entrance of the triple attached garage, office/den, large living room with fireplace, formal dining room and 2 piece bathroom.
The upper level consists of 3 large bedrooms, laundry, bonus room with built-in cabinetry and 2 full bathrooms including the 6 piece master ensuite! The master bedroom also has a double sided fireplace and a huge walk-in closet!
The lower level has a fourth bedroom, another office/den that could be used as a 5th bedroom, another full bathroom, family room and wet bar!
Custom Home by General Homes
4,300 sq. ft.
2-storey
